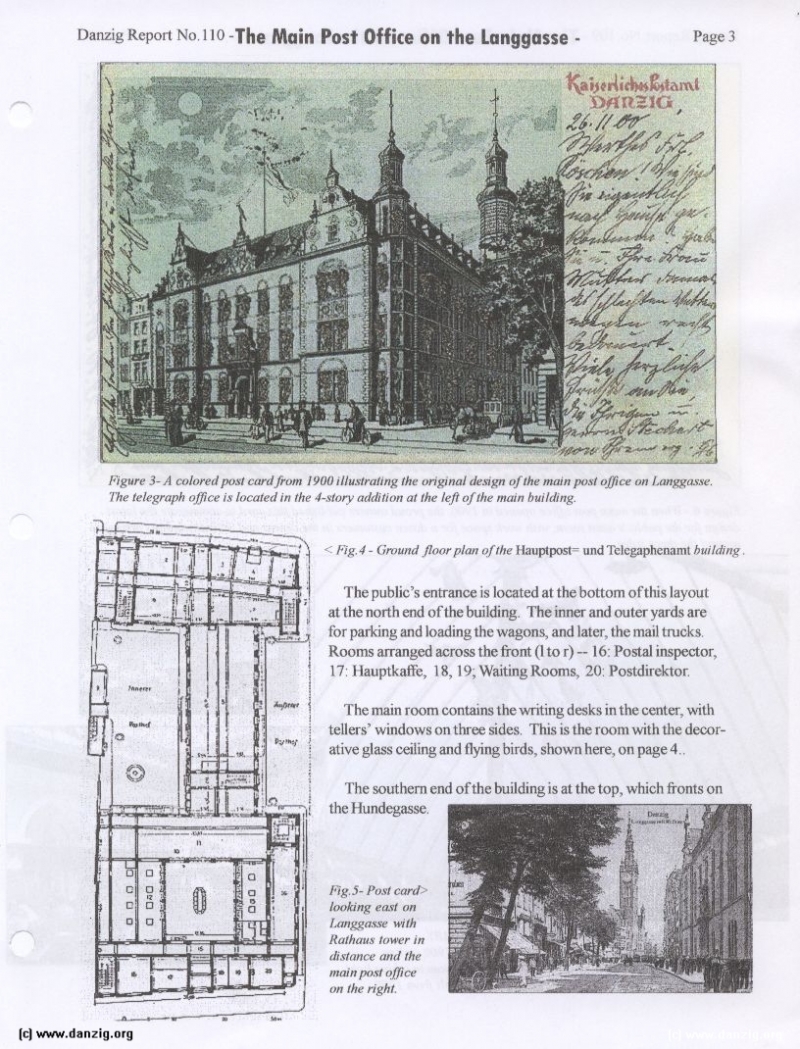
The Main Post Office on the Langgasse
Figure 3 - A colored post card from 1900 illussrating the orignal design of the main post office on Langgasse. The telegraph office is located in the 4-story addition at the left of the main building,
Figure 4 - Ground floor plan of the Hauptpost- und Telegaphenamt building.
The public’s entrance is located at the bottom of this layout at the north end of the building. The inner and outer yards are for parking and loading the wagons, and later, the mail trucks. Rooms arranged across the front (Ito r) — 16: Postal inspector, 17: Hauptkasse, 18, 19; Waiting Rooms, 20: Postdirektor.
The main room contains the writing desks in the center, with tellers’ windows on three sides, This is the room with the decorative glass ceiling and f1ng birds, shown here, on page 4.
The southern end of the building is at the top, which fronts on the Hundegasse.
Figure 5 - Post card looking east on Langgasse with Rathous tower In distance and the main post office on the night.
Danzig Report Nr. 110 - January - February - March - 2001, Page 3.
Hits: 3914
Added: 29/07/2015
Copyright: 2024 Danzig.org

