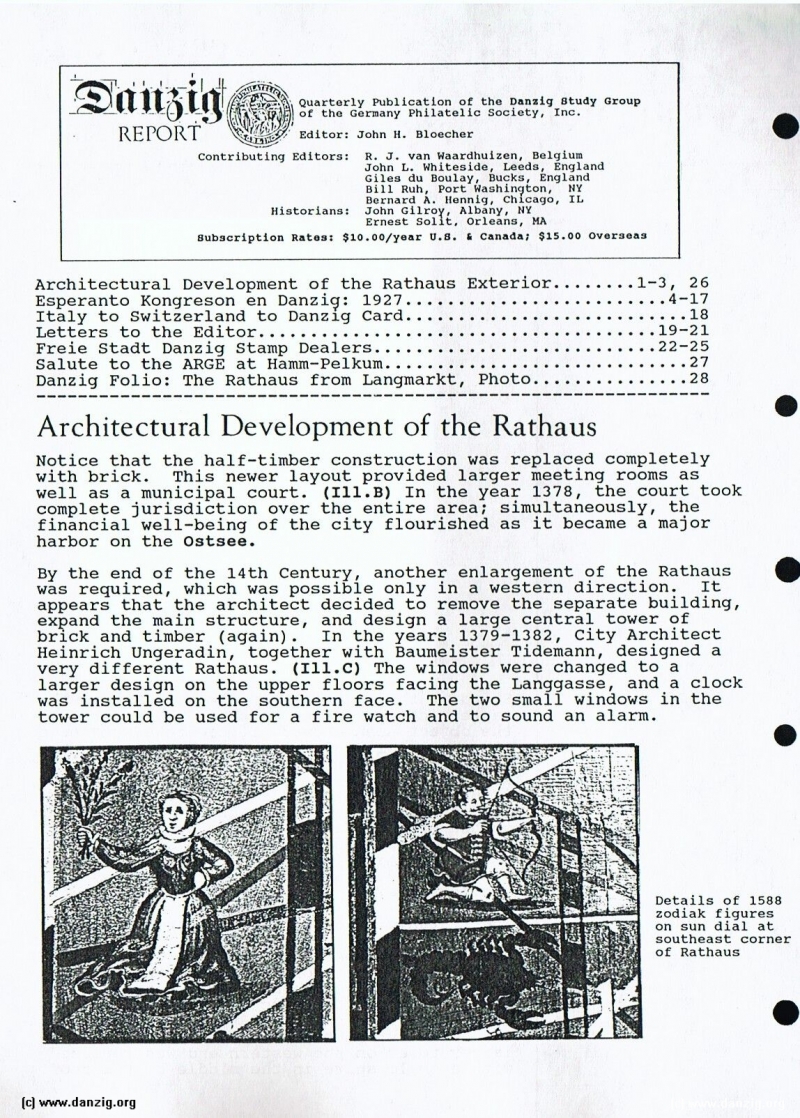
In This Report
Architectural Development of the Rathaus Exterior ..............................................1—3, 26
Esperanto Kongreson en Danzig: 1927 ......................................................................4—17
Italy to Switzerland to Danzig Card .................................................................................18
Letters to the Editor ..................................................................................................19—21
Freie Stadt Danzig Stamp Dealers ...........................................................................22—25
Salute to the ARGE at Hamm—Pelkum........................................................................... 27
Danzig Folio: The Rathaus from Langmarkt, Photo ......................................................28
Architectural Development of the Rathaus
Notice that the half-timber construction was replaced completely with brick. This newer layout provided larger meeting rooms as well as a municipal court. (I1l.B) In the year 1378, the court took complete jurisdiction over the entire area; simultaneously, the financial well-being of the city flourished as it became a major harbor on the Ostsee.
By the end of the 14th century, another enlargement of the Rathaus was required, which was possible only in a western direction. It appears that the architect decided to remove the separate building, expand the main structure, and design a large central tower of brick and timber (again). In the years 1379—1382, city Architect Heinrich Ungeradin, together with Baumeister Tidemann, designed a very different Rathaus. (Il1.C) The windows were changed to a larger design on the upper floors facing the Langgasse, and a clock was installed on the southern face. The two small windows in the tower could be used for a fire watch and to sound an alarm.
Details of 1588 zodiak figures on sun dial at southeast corner of Rathaus
Danzig Report Vol. 1 - Nr. 72 - July - August - September - 1991, Page 2.
Hits: 3405
Added: 30/06/2015
Copyright: 2025 Danzig.org

